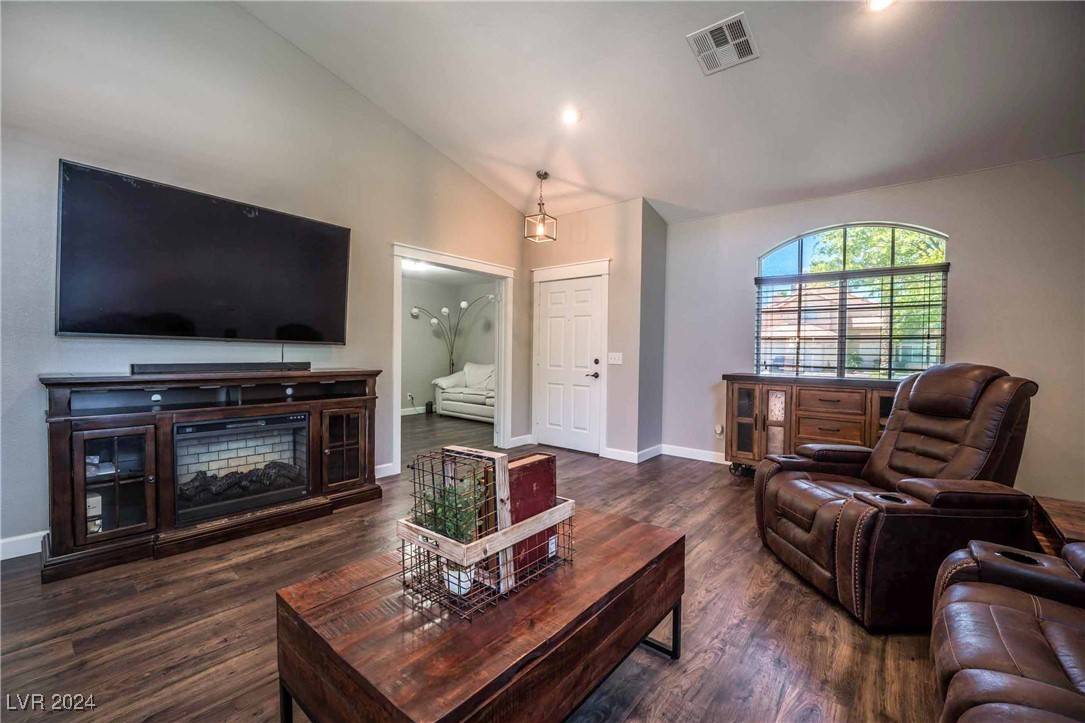$466,000
$459,999
1.3%For more information regarding the value of a property, please contact us for a free consultation.
4 Beds
2 Baths
1,784 SqFt
SOLD DATE : 11/27/2024
Key Details
Sold Price $466,000
Property Type Single Family Home
Sub Type Single Family Residence
Listing Status Sold
Purchase Type For Sale
Square Footage 1,784 sqft
Price per Sqft $261
Subdivision Country Lane Estate
MLS Listing ID 2629426
Sold Date 11/27/24
Style One Story
Bedrooms 4
Full Baths 2
Construction Status Excellent,Resale
HOA Y/N No
Year Built 1991
Annual Tax Amount $1,613
Lot Size 7,840 Sqft
Acres 0.18
Property Sub-Type Single Family Residence
Property Description
This beautifully maintained 4-bedroom, 2-bathroom home offers a spacious open floor plan, modern finishes, and abundant natural light. The gourmet kitchen features stainless steel appliances and granite countertops, ideal for cooking and entertaining. Enjoy the private backyard with a patio, perfect for outdoor gatherings. Conveniently located near schools, parks, and shopping. Situated on a corner lot. No HOA!!
Location
State NV
County Clark
Zoning Single Family
Direction Take 95 North. Exit right on Ann Road. Passing Jones Blvd, make a right on Rock Creek. Property will be on your left. Corner lot home.
Rooms
Other Rooms Shed(s)
Interior
Interior Features Ceiling Fan(s), Primary Downstairs
Heating Central, Gas
Cooling Central Air, Electric
Flooring Laminate
Fireplaces Number 1
Fireplaces Type Gas, Living Room
Furnishings Unfurnished
Fireplace Yes
Window Features Blinds
Appliance Dryer, Disposal, Gas Range, Microwave, Refrigerator, Washer
Laundry Electric Dryer Hookup, Main Level
Exterior
Exterior Feature Patio, Private Yard, Shed
Parking Features Attached, Garage, Private
Garage Spaces 2.0
Fence Block, Full
Utilities Available Cable Available, Underground Utilities
Amenities Available None
View Y/N Yes
Water Access Desc Public
View Mountain(s)
Roof Type Tile
Porch Covered, Patio
Garage Yes
Private Pool No
Building
Lot Description Desert Landscaping, Landscaped, < 1/4 Acre
Faces South
Story 1
Sewer Public Sewer
Water Public
Additional Building Shed(s)
Construction Status Excellent,Resale
Schools
Elementary Schools May, Ernest, Pitman, Vail
Middle Schools Swainston Theron
High Schools Shadow Ridge
Others
Senior Community No
Tax ID 125-36-110-040
Acceptable Financing Cash, Conventional
Listing Terms Cash, Conventional
Financing FHA
Read Less Info
Want to know what your home might be worth? Contact us for a FREE valuation!

Our team is ready to help you sell your home for the highest possible price ASAP

Copyright 2025 of the Las Vegas REALTORS®. All rights reserved.
Bought with Michael Yaruskiy Signature Real Estate Group
"My job is to find and attract mastery-based agents to the office, protect the culture, and make sure everyone is happy! "






