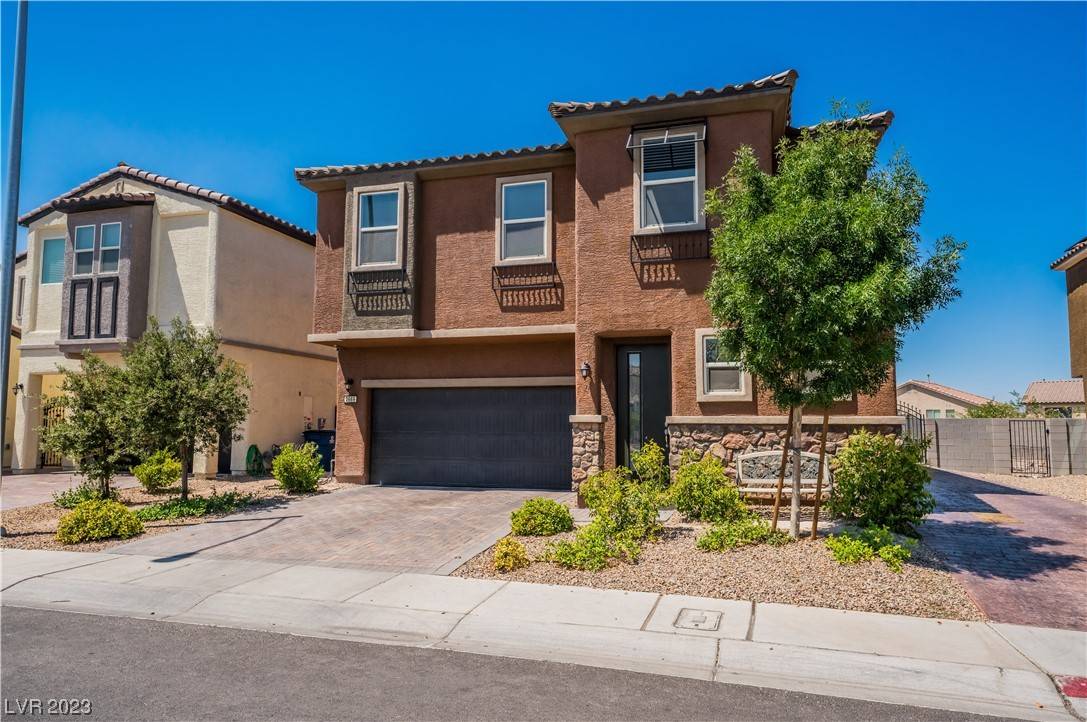$450,000
$457,500
1.6%For more information regarding the value of a property, please contact us for a free consultation.
4 Beds
3 Baths
2,265 SqFt
SOLD DATE : 10/04/2023
Key Details
Sold Price $450,000
Property Type Single Family Home
Sub Type Single Family Residence
Listing Status Sold
Purchase Type For Sale
Square Footage 2,265 sqft
Price per Sqft $198
Subdivision Sunrise Highlands1
MLS Listing ID 2511334
Sold Date 10/04/23
Style Two Story
Bedrooms 4
Full Baths 2
Half Baths 1
Construction Status Excellent,Resale
HOA Fees $50
HOA Y/N Yes
Year Built 2018
Annual Tax Amount $3,651
Lot Size 5,227 Sqft
Acres 0.12
Property Sub-Type Single Family Residence
Property Description
CHECK OUT THIS LOCATION! SPECTACULAR VIEWS! One of the best homes in one of the bigger lots in Sunrise Highlands. Upgraded kitchen with breakfast bar, granite countertops and beautiful backsplash. Ample dinning room and living room with lots of natural light. All the windows are upgraded with brown blinds that work better at deflecting the heat. Gorgeous tile in the kitchen, bathrooms, hallways, and laundry room. The upstairs has a loft and a laundry area. Stunning bathrooms. Beautiful view from the principal bedroom. Extended drive way. Permitted and HOA approved covered patio with lighting. Upgraded backyard with a green lawn and matured trees for those wonderful summer days. Built in cabinets in the garage with over head storage. Pride of ownership in display. Walking distance from Earl N Jenkins Elementary School and Las Vegas High School. Close to brand new Hollywood Regional Park & Aquatic Center as well as shops and golf courses. This is a must see home.
Location
State NV
County Clark
Zoning Single Family
Direction Going east on Sahara Ave turn right on Morning Cloud Ln then left on Azure Clouds Way and right on Rainbow River Dr. The property will be on the right.
Interior
Interior Features Ceiling Fan(s)
Heating Central, Gas
Cooling Central Air, Electric
Flooring Carpet, Tile
Furnishings Unfurnished
Fireplace No
Window Features Blinds
Appliance Disposal, Gas Range
Laundry Gas Dryer Hookup, Laundry Room, Upper Level
Exterior
Exterior Feature Patio
Parking Features Attached, Garage
Garage Spaces 2.0
Fence Block, Back Yard
Utilities Available Above Ground Utilities
Amenities Available Park
Water Access Desc Public
Roof Type Tile
Porch Covered, Patio
Garage Yes
Private Pool No
Building
Lot Description Back Yard, < 1/4 Acre
Faces East
Story 2
Sewer Public Sewer
Water Public
Construction Status Excellent,Resale
Schools
Elementary Schools Jenkins, Earl N., Jenkins, Earl N.
Middle Schools Harney Kathleen & Tim
High Schools Las Vegas
Others
HOA Name Sunrise Highlands
HOA Fee Include Association Management,Maintenance Grounds
Senior Community No
Tax ID 161-11-122-005
Acceptable Financing Cash, Conventional, FHA, VA Loan
Listing Terms Cash, Conventional, FHA, VA Loan
Financing FHA
Read Less Info
Want to know what your home might be worth? Contact us for a FREE valuation!

Our team is ready to help you sell your home for the highest possible price ASAP

Copyright 2025 of the Las Vegas REALTORS®. All rights reserved.
Bought with Giselle A Capdevila Signature Real Estate Group
"My job is to find and attract mastery-based agents to the office, protect the culture, and make sure everyone is happy! "






