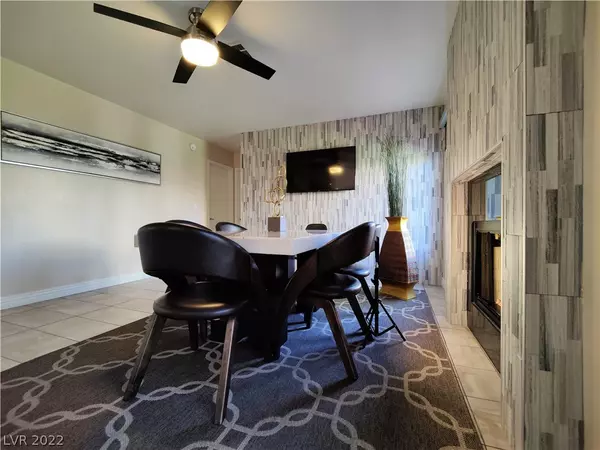$420,000
$419,400
0.1%For more information regarding the value of a property, please contact us for a free consultation.
4 Beds
3 Baths
2,024 SqFt
SOLD DATE : 03/09/2023
Key Details
Sold Price $420,000
Property Type Single Family Home
Sub Type Single Family Residence
Listing Status Sold
Purchase Type For Sale
Square Footage 2,024 sqft
Price per Sqft $207
Subdivision Peachtree #2-A-Lewis Homes
MLS Listing ID 2461344
Sold Date 03/09/23
Style Two Story
Bedrooms 4
Full Baths 1
Three Quarter Bath 2
Construction Status Good Condition,Resale
HOA Y/N No
Year Built 1993
Annual Tax Amount $1,390
Lot Size 5,227 Sqft
Acres 0.12
Property Sub-Type Single Family Residence
Property Description
NO HOA, move in ready for a beautiful 4 bedrooms home in a large lot with a too much potential and upgrades, one bedroom with bathroom downstairs and the other 3 spacious bedrooms upstairs, laminate and tile floors all throughout, no carpet!!! spacious and upgraded kitchen w/granite counter tops, island with breakfast bar, stainless steel appliances, a lot of cabinets and storage, recessed lighting, neutral colors that will perfectly match with your decoration and furniture, vaulted Ceiling, energy saving fans throughout, custom made blinds, water heater installed this year, AC unit installed 2020, water softener, super nice backyard with fruit trees and pool size, decorative Pavers rear yard, very nice front yard, very comfortable house over 2,000 sqft, exterior and interior recently painted (including the garage) *This house is very well maintained and meticulously clean for the next owner!** PRICED TO SELL and MOVE IN READY! Furniture negotiable SUPER PRICE out of escrow.
Location
State NV
County Clark
Zoning Single Family
Direction East on Charleston past Nellis & Sloan, Right on Tree Line, Right on Orchard Valley, Right on Pineapple Tree Ct
Interior
Interior Features Bedroom on Main Level, Ceiling Fan(s)
Heating Central, Gas
Cooling Central Air, Electric
Flooring Laminate, Tile
Fireplaces Number 1
Fireplaces Type Family Room, Gas
Furnishings Unfurnished
Fireplace Yes
Window Features Blinds
Appliance Built-In Gas Oven, Disposal, Gas Range, Microwave, Water Softener Owned
Laundry Gas Dryer Hookup, Main Level, Laundry Room
Exterior
Exterior Feature Courtyard, Porch, Patio, Private Yard, Sprinkler/Irrigation
Parking Features Attached, Finished Garage, Garage, Private
Garage Spaces 2.0
Fence Block, Back Yard
Utilities Available Underground Utilities
Amenities Available None
Water Access Desc Public
Roof Type Tile
Porch Patio, Porch
Garage Yes
Private Pool No
Building
Lot Description Drip Irrigation/Bubblers, Fruit Trees, Front Yard, Garden, Sprinklers In Front, Sprinklers Timer, < 1/4 Acre
Faces West
Story 2
Sewer Public Sewer
Water Public
Construction Status Good Condition,Resale
Schools
Elementary Schools Goldfarb, Dan, Goldfarb, Dan
Middle Schools Harney Kathleen & Tim
High Schools Las Vegas
Others
Senior Community No
Tax ID 161-03-221-055
Ownership Single Family Residential
Acceptable Financing Cash, Conventional, FHA, VA Loan
Listing Terms Cash, Conventional, FHA, VA Loan
Financing FHA
Read Less Info
Want to know what your home might be worth? Contact us for a FREE valuation!

Our team is ready to help you sell your home for the highest possible price ASAP

Copyright 2025 of the Las Vegas REALTORS®. All rights reserved.
Bought with Carlos Perez Vila United Realty Group
"My job is to find and attract mastery-based agents to the office, protect the culture, and make sure everyone is happy! "






