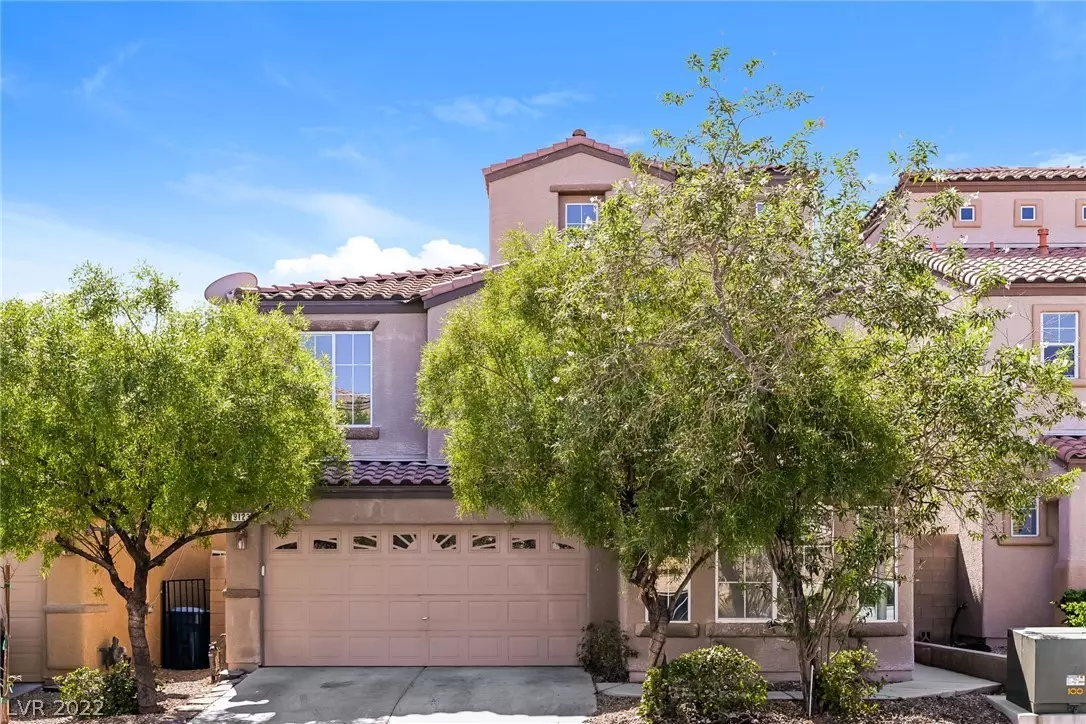$487,000
$501,000
2.8%For more information regarding the value of a property, please contact us for a free consultation.
5 Beds
4 Baths
3,140 SqFt
SOLD DATE : 01/27/2023
Key Details
Sold Price $487,000
Property Type Single Family Home
Sub Type Single Family Residence
Listing Status Sold
Purchase Type For Sale
Square Footage 3,140 sqft
Price per Sqft $155
Subdivision Pebble Creek At El Capitan Phase 1
MLS Listing ID 2445216
Sold Date 01/27/23
Style Three Story
Bedrooms 5
Full Baths 4
Construction Status Excellent,Resale
HOA Fees $140
HOA Y/N Yes
Year Built 2007
Annual Tax Amount $2,663
Lot Size 3,484 Sqft
Acres 0.08
Property Sub-Type Single Family Residence
Property Description
This 3 story home has 1 bedroom downstairs, formal dining room, as well as a family room and a separate living room. The second floor features the primary bedroom, a large loft and 2 secondary bedrooms with a jack and jill bathroom. The third floor has a second large loft, 5th bedroom and full sized bathroom. Lots of linen and storage space in this home! Primary bathroom has a jetted tub and separate shower. Walk in pantry, center island and generous updated counter space in kitchen. Great sized backyard! Ceiling fans throughout.
Location
State NV
County Clark
Zoning Single Family
Direction Head west on Blue Diamond Rd Turn right onto S El Capitan Way Turn left onto W Pebble Rd Turn right onto Market Height St Turn left onto Iron Cactus Ave
Interior
Interior Features Bedroom on Main Level
Heating Central, Gas
Cooling Central Air, Electric
Flooring Carpet, Linoleum, Vinyl
Fireplaces Number 1
Fireplaces Type Living Room, Other
Furnishings Unfurnished
Fireplace Yes
Appliance Gas Range
Laundry Electric Dryer Hookup, Laundry Room
Exterior
Exterior Feature None
Parking Features Attached, Garage
Garage Spaces 2.0
Fence None
Utilities Available Underground Utilities
Amenities Available None
Water Access Desc Public
Roof Type Tile
Garage Yes
Private Pool No
Building
Lot Description Landscaped, Rocks, < 1/4 Acre
Faces North
Story 3
Sewer Public Sewer
Water Public
Construction Status Excellent,Resale
Schools
Elementary Schools Snyder Don And Dee, Don And Dee Snyder Elementary
Middle Schools Faiss, Wilbur & Theresa
High Schools Sierra Vista High
Others
HOA Name Pebble Creek West
HOA Fee Include None
Senior Community No
Tax ID 176-17-412-061
Security Features Security System Owned
Acceptable Financing Cash, Conventional, VA Loan
Listing Terms Cash, Conventional, VA Loan
Financing VA
Read Less Info
Want to know what your home might be worth? Contact us for a FREE valuation!

Our team is ready to help you sell your home for the highest possible price ASAP

Copyright 2025 of the Las Vegas REALTORS®. All rights reserved.
Bought with Nancy I. Chow Signature Real Estate Group

"My job is to find and attract mastery-based agents to the office, protect the culture, and make sure everyone is happy! "






