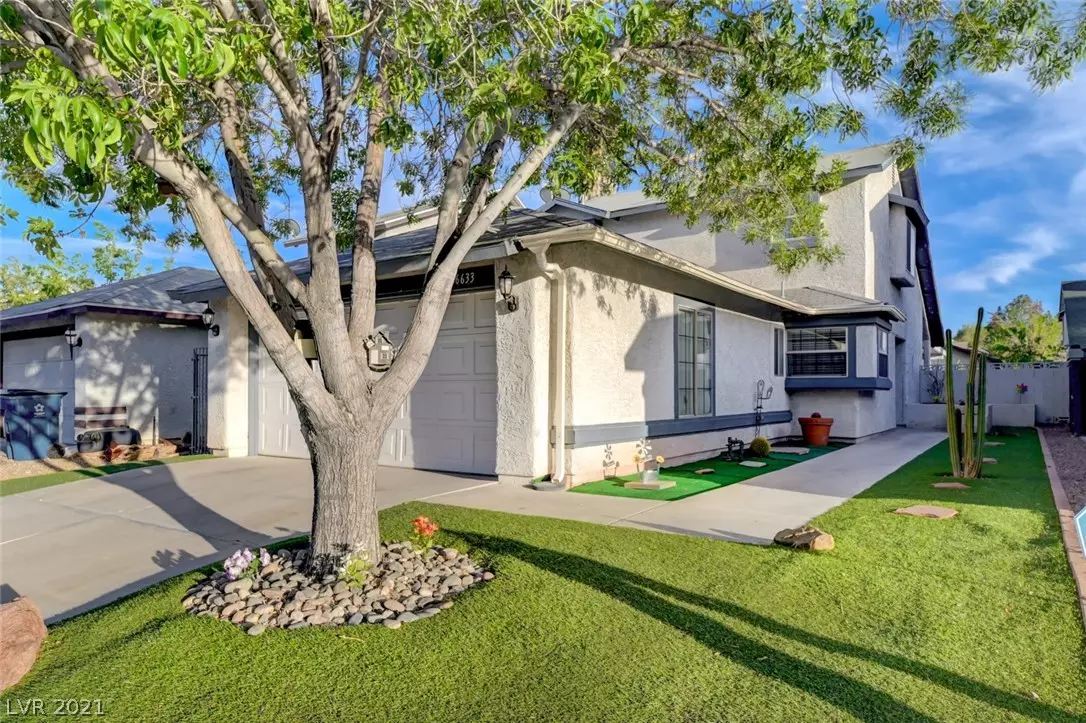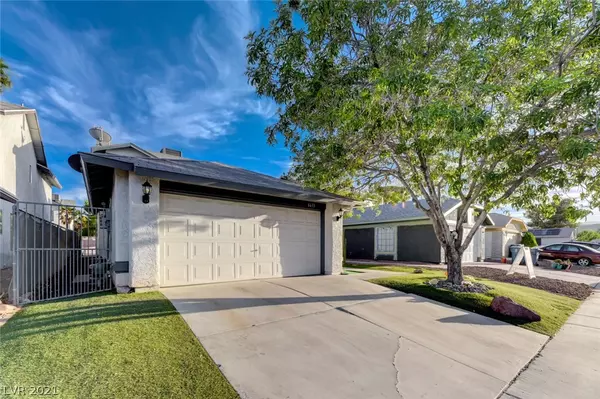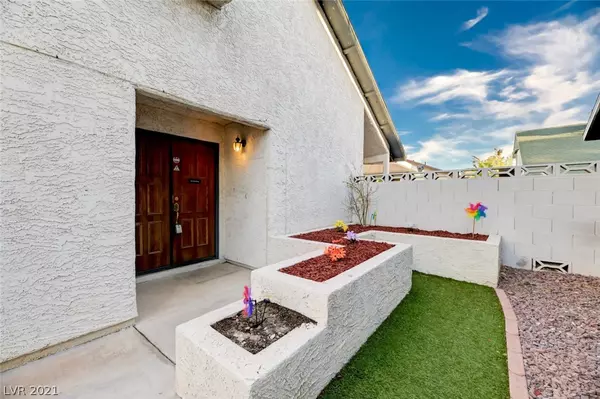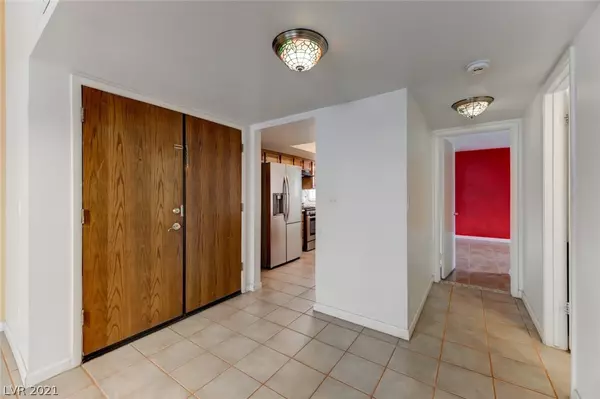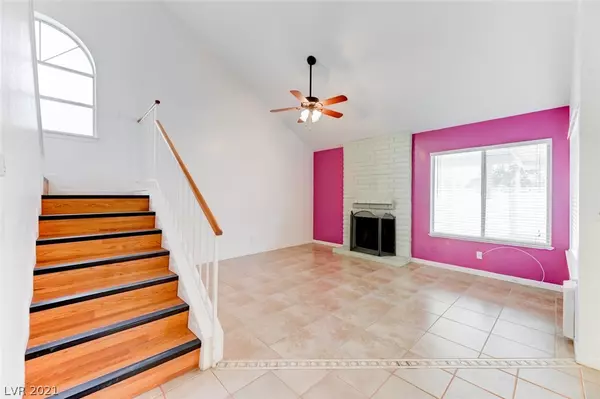$312,000
$300,000
4.0%For more information regarding the value of a property, please contact us for a free consultation.
3 Beds
3 Baths
1,370 SqFt
SOLD DATE : 08/19/2021
Key Details
Sold Price $312,000
Property Type Single Family Home
Sub Type Single Family Residence
Listing Status Sold
Purchase Type For Sale
Square Footage 1,370 sqft
Price per Sqft $227
Subdivision Bedford Village West
MLS Listing ID 2304888
Sold Date 08/19/21
Style Two Story
Bedrooms 3
Full Baths 2
Half Baths 1
Construction Status RESALE
HOA Y/N No
Originating Board GLVAR
Year Built 1985
Annual Tax Amount $827
Lot Size 3,484 Sqft
Acres 0.08
Property Sub-Type Single Family Residence
Property Description
NO HOA * GREAT 2 STORY HOME WITH SOARING CEILINGS * PRIMARY BEDROOM W/FULL BATHROOM DOWNSTAIRS (TUB/SHOWER & DOUBLE SINK VANITY) * DOUBLE DOOR FRONT ENTRY * TILE FLOORING DOWNSTAIRS * MFG WOOD ON STAIR CASE & UPSTAIRS * KITCHEN W/ STAINLESS STEEL APPLIANCES, LOW BREAKFAST BAR, TRACK LIGHTING & LOVELY CORNER WINDOWS OVER-LOOKING FRONT YARD FROM KITCHEN SINK * JACK & JILL BATH WITH DOUBLE SINK VANITY, TUB/SHOWER SUPPORTS BOTH UPSTAIRS BEDROOMS * LARGE COVERED PATIO AND LOW MAINTENANCE YARD W/ TURF IN FRONT * RAISED PLANTER BEDS * GAS FIREPLACE IN LIVING ROOM * FRENCH DOORS WITH INTERIOR BLINDS FROM DINING AREA TO LARGE COVERED PATIO * ROOMY 2 CAR GARAGE WITH EXTERIOR DOOR TO BACK YARD *
Location
State NV
County Clark County
Zoning Single Family
Body of Water Public
Interior
Interior Features Bedroom on Main Level, Ceiling Fan(s), Primary Downstairs, Window Treatments
Heating Central, Gas
Cooling Central Air, Electric
Flooring Laminate, Tile
Fireplaces Number 1
Fireplaces Type Gas, Living Room
Furnishings Unfurnished
Window Features Double Pane Windows
Appliance Disposal, Gas Range, Refrigerator
Laundry Gas Dryer Hookup, Main Level, Laundry Room
Exterior
Exterior Feature Patio, Private Yard
Parking Features Attached, Exterior Access Door, Garage, Garage Door Opener, Inside Entrance
Garage Spaces 2.0
Fence Block, Back Yard
Pool None
Utilities Available Underground Utilities
Roof Type Pitched,Tile
Porch Covered, Patio
Garage 1
Private Pool no
Building
Lot Description Landscaped, Synthetic Grass, < 1/4 Acre
Faces North
Story 2
Sewer Public Sewer
Water Public
Architectural Style Two Story
Structure Type Frame,Stucco,Drywall
Construction Status RESALE
Schools
Elementary Schools Deskin Ruthe, Deskin Ruthe
Middle Schools Leavitt Justice Myron E
High Schools Centennial
Others
Tax ID 138-02-210-035
Acceptable Financing Cash, Conventional
Listing Terms Cash, Conventional
Financing Conventional
Read Less Info
Want to know what your home might be worth? Contact us for a FREE valuation!

Our team is ready to help you sell your home for the highest possible price ASAP

Copyright 2025 of the Las Vegas REALTORS®. All rights reserved.
Bought with Robert Vazquez • Signature Real Estate Group
"My job is to find and attract mastery-based agents to the office, protect the culture, and make sure everyone is happy! "

