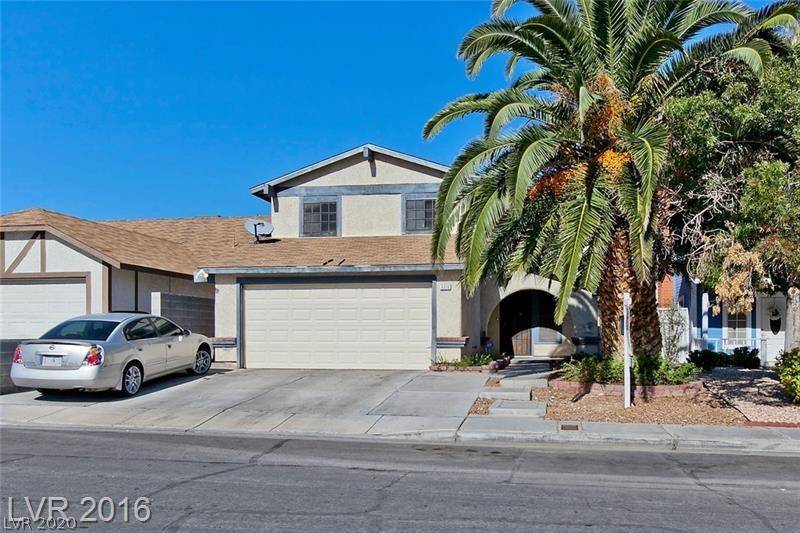$291,500
$275,000
6.0%For more information regarding the value of a property, please contact us for a free consultation.
4 Beds
3 Baths
1,746 SqFt
SOLD DATE : 12/02/2020
Key Details
Sold Price $291,500
Property Type Single Family Home
Sub Type Single Family Residence
Listing Status Sold
Purchase Type For Sale
Square Footage 1,746 sqft
Price per Sqft $166
Subdivision Rainbow Vista #5 Lewis Homes
MLS Listing ID 2233069
Sold Date 12/02/20
Style Two Story
Bedrooms 4
Full Baths 2
Half Baths 1
Construction Status Good Condition,Resale
HOA Y/N No
Year Built 1986
Annual Tax Amount $1,300
Lot Size 3,920 Sqft
Acres 0.09
Property Sub-Type Single Family Residence
Property Description
WOW.... GREAT HOUSE WITH A POOL AND SPA. GREAT OPEN FLOORPLAN, LARGE FAMILY ROOM, CONNECTED KITCHEN AND DINING AREA, LARGE YARD WITH SPARKLING POOL, AND 2 CAR GARAGE. EXTRA LARGE BEDROOMS, 4 BEDROOMS AND 2.5 BATH.
Location
State NV
County Clark County
Zoning Single Family
Direction From Washington and Torrey Pines head East on Washington to Greystone then head North to Copperfield and West to home.
Interior
Heating Central, Gas
Cooling Central Air, Electric
Flooring Carpet
Fireplaces Number 1
Fireplaces Type Free Standing, Living Room
Furnishings Unfurnished
Fireplace Yes
Window Features Blinds
Appliance Dryer, Dishwasher, Disposal, Gas Range, Microwave, Refrigerator, Washer
Laundry Electric Dryer Hookup, Gas Dryer Hookup, Laundry Closet, Upper Level
Exterior
Exterior Feature Patio, Private Yard
Parking Features Attached, Garage, Inside Entrance, Private
Garage Spaces 2.0
Fence Block, Back Yard
Pool In Ground, Private, Pool/Spa Combo
Utilities Available Underground Utilities
Amenities Available None
View Y/N No
Water Access Desc Public
View None
Roof Type Composition,Shingle
Porch Covered, Patio
Garage Yes
Private Pool Yes
Building
Lot Description Desert Landscaping, Landscaped, Rocks, < 1/4 Acre
Faces South
Story 2
Sewer Public Sewer
Water Public
Construction Status Good Condition,Resale
Schools
Elementary Schools Culley Paul, Culley Paul
Middle Schools Garside Frank F.
High Schools Western
Others
HOA Fee Include None
Senior Community No
Tax ID 138-26-617-005
Ownership Single Family Residential
Acceptable Financing Cash, Conventional, FHA, VA Loan
Listing Terms Cash, Conventional, FHA, VA Loan
Financing FHA
Read Less Info
Want to know what your home might be worth? Contact us for a FREE valuation!

Our team is ready to help you sell your home for the highest possible price ASAP

Copyright 2025 of the Las Vegas REALTORS®. All rights reserved.
Bought with Carmelita Smith Signature Real Estate Group
"My job is to find and attract mastery-based agents to the office, protect the culture, and make sure everyone is happy! "






