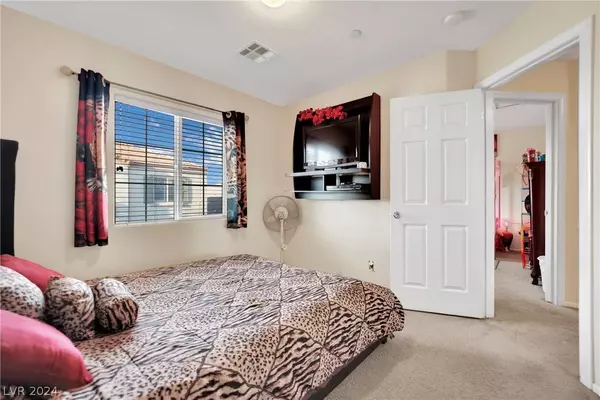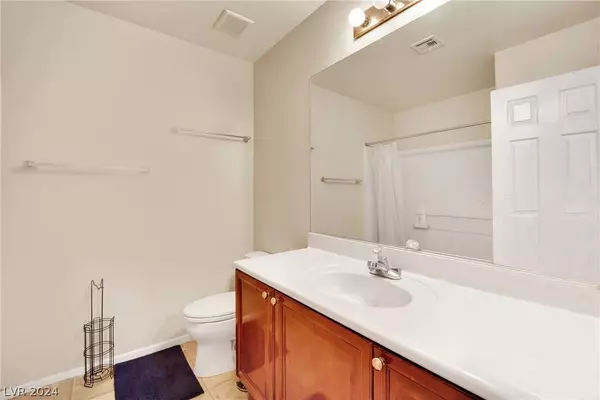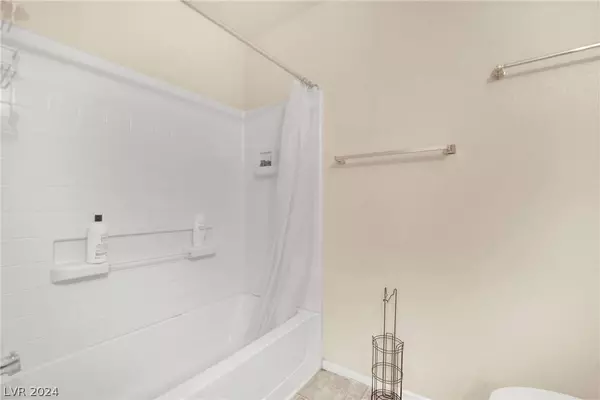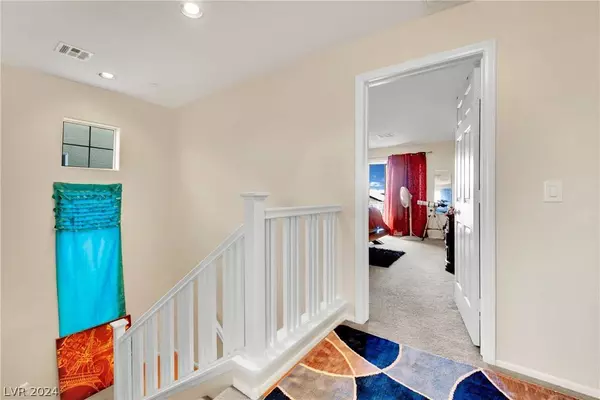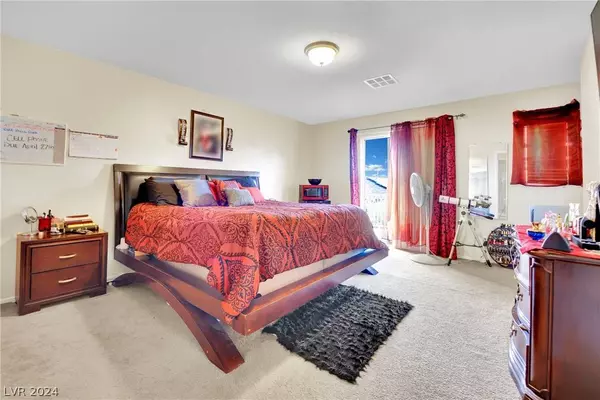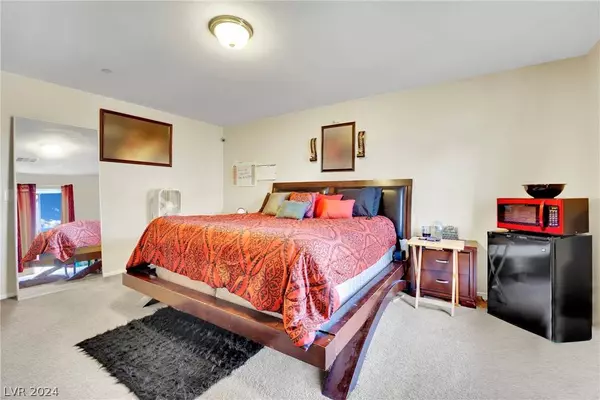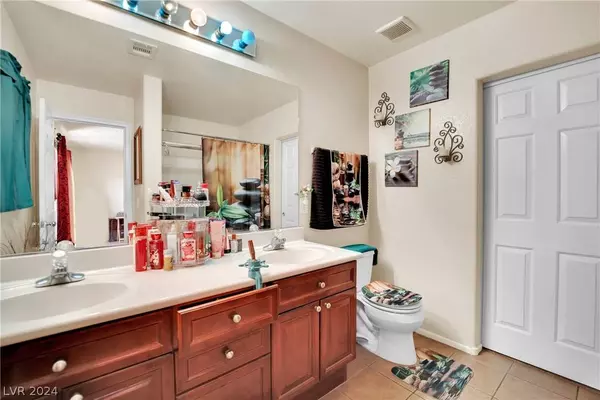
GALLERY
PROPERTY DETAIL
Key Details
Sold Price $395,0001.3%
Property Type Single Family Home
Sub Type Single Family Residence
Listing Status Sold
Purchase Type For Sale
Square Footage 2, 114 sqft
Price per Sqft $186
Subdivision Astoria At Town Center-North
MLS Listing ID 2572764
Sold Date 05/31/24
Bedrooms 4
Full Baths 3
Half Baths 1
Construction Status Good Condition, Resale
HOA Fees $170
HOA Y/N Yes
Year Built 2007
Annual Tax Amount $1,811
Lot Size 1,742 Sqft
Acres 0.04
Property Sub-Type Single Family Residence
Location
State NV
County Clark
Community Pool
Zoning Single Family
Direction From I 215 and North Durango head North on Durango. Left on Elkhorn. Right on Fort Apache. Right on Balcony Trellis. Left on Musical Mantle. Left on Column.
Building
Lot Description Drip Irrigation/Bubblers, Desert Landscaping, Landscaped, < 1/4 Acre
Faces South
Sewer Public Sewer
Water Public
Construction Status Good Condition,Resale
Interior
Interior Features Bedroom on Main Level, Ceiling Fan(s), Primary Downstairs, Window Treatments
Heating Central, Gas
Cooling Central Air, Electric
Flooring Carpet, Ceramic Tile, Linoleum, Vinyl
Furnishings Unfurnished
Fireplace No
Window Features Blinds,Double Pane Windows
Appliance Dryer, Dishwasher, Gas Cooktop, Disposal, Microwave, Refrigerator, Washer
Laundry Gas Dryer Hookup, Main Level, Laundry Room
Exterior
Exterior Feature Balcony, Porch, Sprinkler/Irrigation
Parking Features Attached, Garage, Garage Door Opener, Inside Entrance
Garage Spaces 2.0
Fence Front Yard, Wrought Iron
Pool Community
Community Features Pool
Utilities Available Underground Utilities
Amenities Available Basketball Court, Playground, Park, Pool
Water Access Desc Public
Roof Type Tile
Porch Balcony, Deck, Porch, Rooftop
Garage Yes
Private Pool No
Schools
Elementary Schools Thompson, Sandra Lee, Thompson, Sandra Lee
Middle Schools Escobedo Edmundo
High Schools Arbor View
Others
HOA Name Tapestry
HOA Fee Include Association Management,Maintenance Grounds,Recreation Facilities
Senior Community No
Tax ID 125-17-210-077
Ownership Single Family Residential
Acceptable Financing Cash, Conventional, FHA, VA Loan
Listing Terms Cash, Conventional, FHA, VA Loan
Financing Cash
CONTACT


