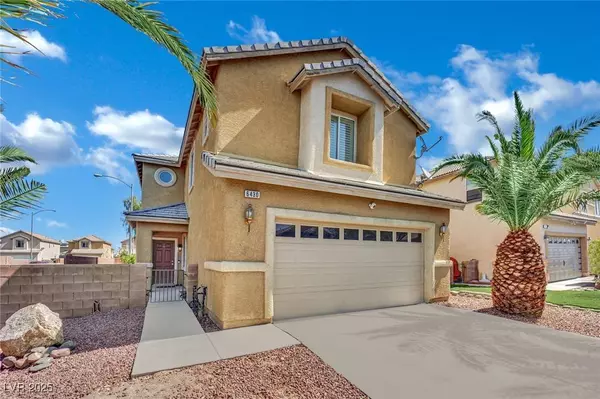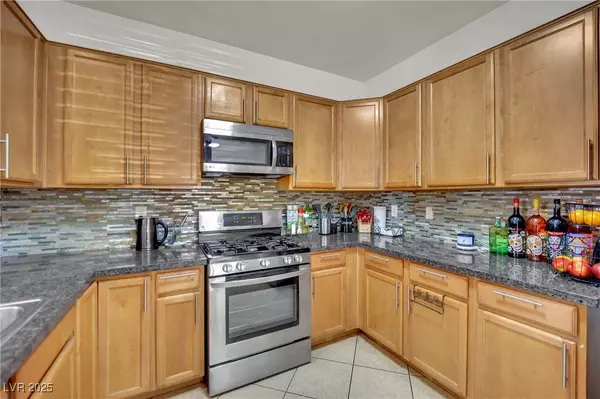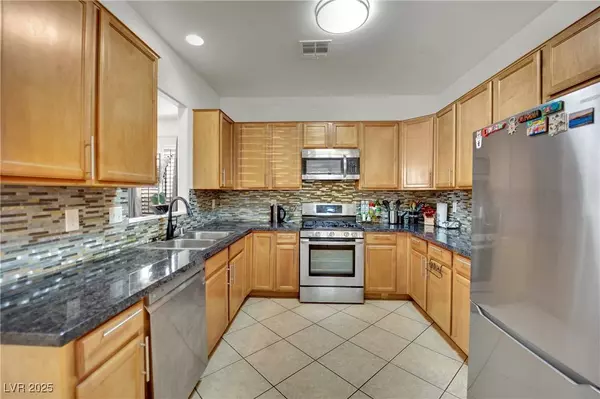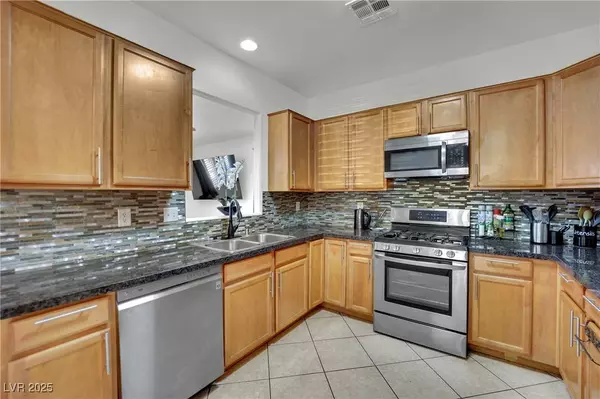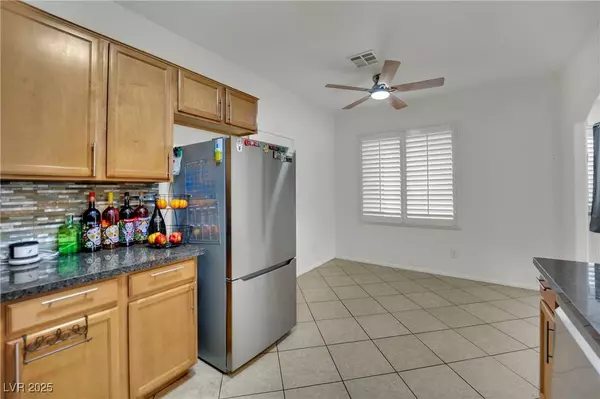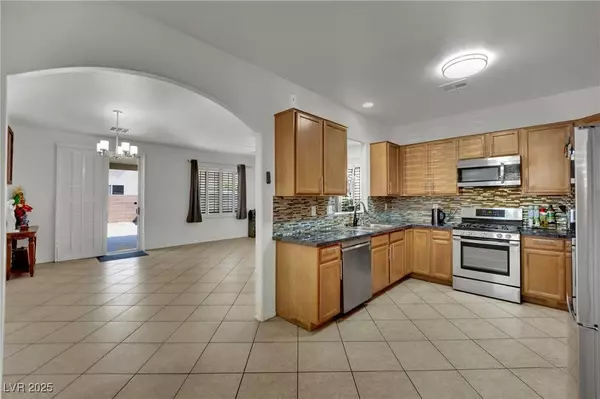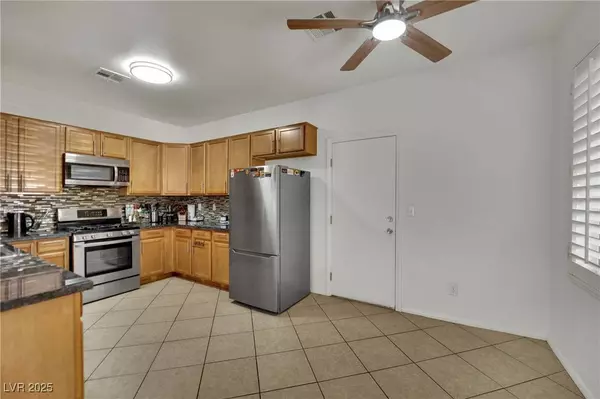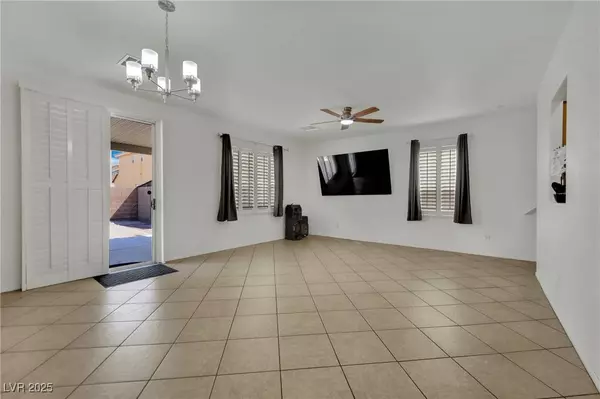
GALLERY
PROPERTY DETAIL
Key Details
Property Type Single Family Home
Sub Type Single Family Residence
Listing Status Active
Purchase Type For Sale
Square Footage 1, 816 sqft
Price per Sqft $212
Subdivision Desert Inn Master Plan Parcel C
MLS Listing ID 2717554
Style Two Story
Bedrooms 3
Full Baths 2
Half Baths 1
Construction Status Resale
HOA Fees $76/mo
HOA Y/N Yes
Year Built 2005
Annual Tax Amount $1,610
Lot Size 4,356 Sqft
Acres 0.1
Property Sub-Type Single Family Residence
Location
State NV
County Clark
Zoning Single Family
Direction From Nellis and Desert Inn head East on Desert Inn. Right on Theme. Left on Pronghorn Ridge. Right on Coyote Stretch. Left on Jackrabbit Run.
Building
Lot Description Corner Lot, Drip Irrigation/Bubblers, Desert Landscaping, Landscaped, < 1/4 Acre
Faces South
Story 2
Sewer Public Sewer
Water Public
Construction Status Resale
Interior
Interior Features Ceiling Fan(s), Window Treatments
Heating Central, Gas
Cooling Central Air, Electric
Flooring Carpet, Tile
Furnishings Unfurnished
Fireplace No
Window Features Double Pane Windows,Plantation Shutters
Appliance Dryer, Dishwasher, Disposal, Gas Range, Microwave, Refrigerator, Washer
Laundry Electric Dryer Hookup, Gas Dryer Hookup, Laundry Room, Upper Level
Exterior
Exterior Feature Courtyard, Patio, Private Yard, Sprinkler/Irrigation
Parking Features Attached, Garage, Inside Entrance, Private, RV Potential
Garage Spaces 2.0
Fence Block, Back Yard
Utilities Available Underground Utilities
Amenities Available Gated
Water Access Desc Public
Roof Type Pitched,Tile
Street Surface Paved
Porch Covered, Patio
Garage Yes
Private Pool No
Schools
Elementary Schools Cunnngham, Cunnngham
Middle Schools Harney Kathleen & Tim
High Schools Chaparral
Others
HOA Name Sunridge
HOA Fee Include Association Management
Senior Community No
Tax ID 161-15-712-172
Security Features Gated Community
Acceptable Financing Cash, Conventional, FHA, VA Loan
Listing Terms Cash, Conventional, FHA, VA Loan
Virtual Tour https://www.propertypanorama.com/instaview/las/2717554
SIMILAR HOMES FOR SALE
Check for similar Single Family Homes at price around $386,000 in Las Vegas,NV

Active
$429,900
4085 Oliver Sagebrush DR, Las Vegas, NV 89122
Listed by Brandy J. White Elk of Innovative Real Estate Strateg3 Beds 3 Baths 1,902 SqFt
Active
$350,000
6796 Pacific Craft LN, Las Vegas, NV 89122
Listed by Alexandra Valdez of Realty ONE Group, Inc3 Beds 3 Baths 1,362 SqFt
Active
$499,988
4810 Palacio CT, Las Vegas, NV 89122
Listed by Tamara S Reynolds of Platinum Real Estate Prof4 Beds 2 Baths 1,438 SqFt
CONTACT


